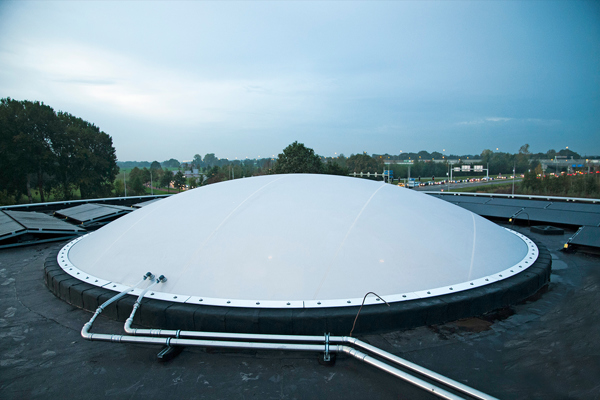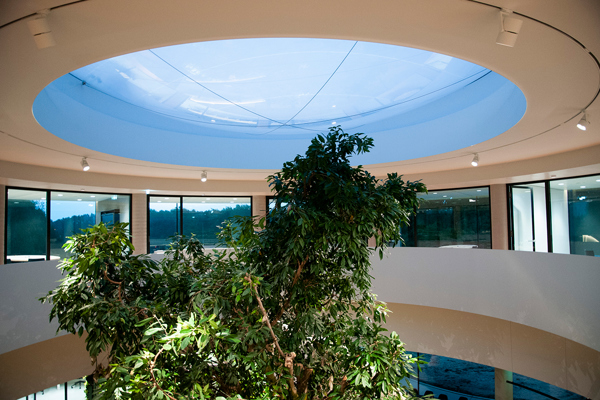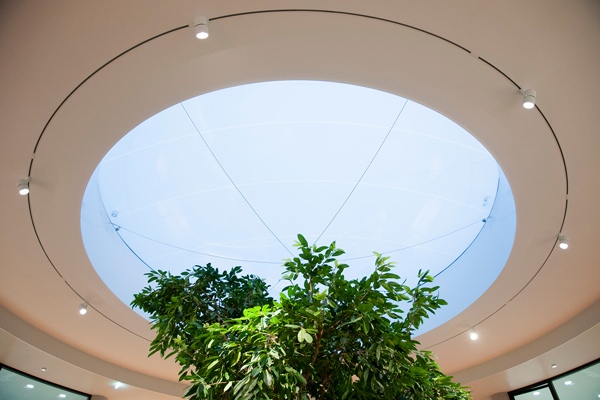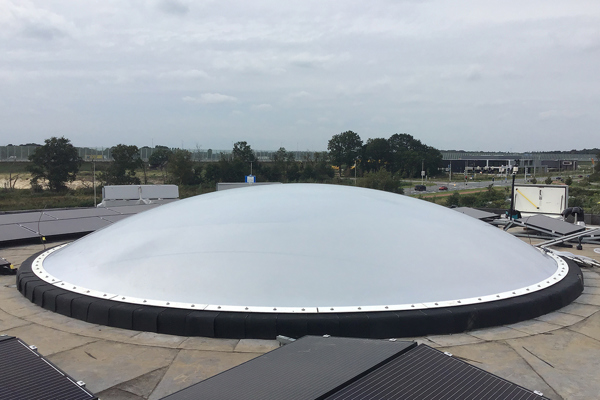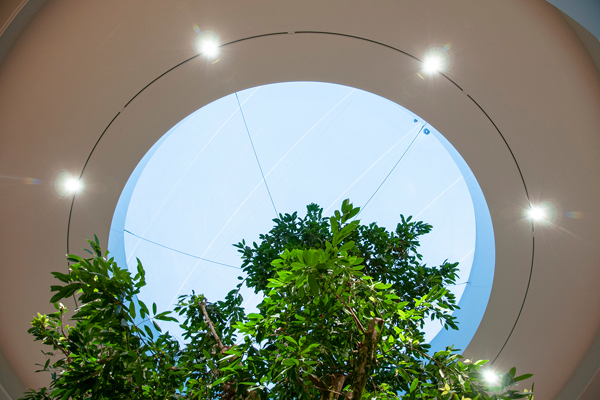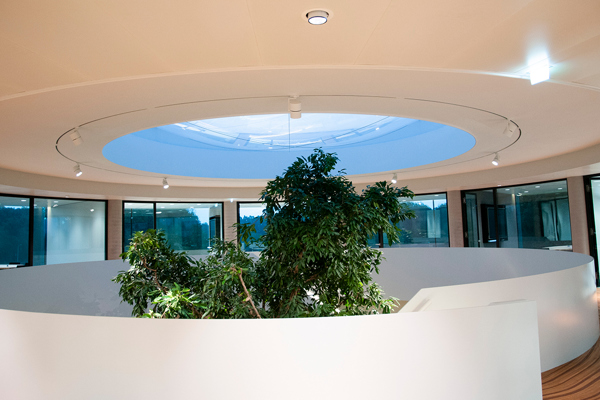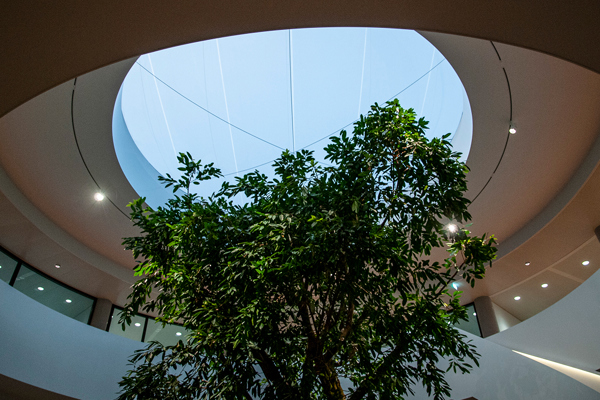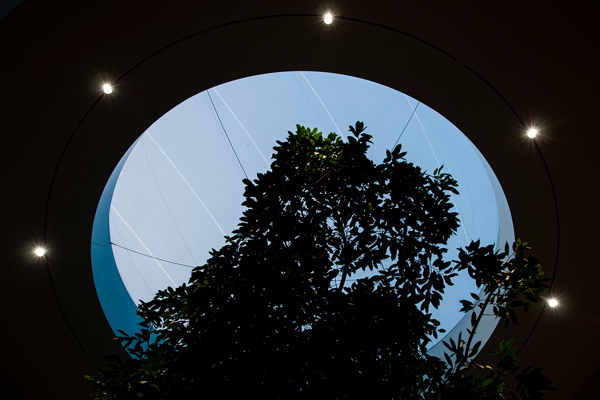- Buitink Technology >
- Architecture >
- (ETFE) cushion roofs >
- ETFE dome Krinkels
ETFE air cushion dome for Krinkels
Buitink Technology delivered and mounted an ETFE air cushion dome for the new headquarters of "Krinkels" in Breda (Holland).
The headquarters is a two-story building. It's entrance is a circular atrium with a large round ETFE roof with a diameter of 7 meters. It offers free entrance of natural daylight. This atrium is the main centre of the building, characterized by the monumental tree "Ficus Amstel King". A symbol for the strong growth of the Krinkels group.
Why an ETFE aircushion dome
The dome has a free span of 7 meters and is composed of 4 foil layers (and thus 3 air chambers). ETFE foil is chosen as material of construction due to its durability:
- 100% recycling of cutting waste;
- expected lifetime of more than 30 years;
- can be fully recycled;
- limited use of materials and so very light weight (3 kg/ m2);
- self-cleaning properties;
- Fully transparent for the complete visible light spectrum and ultra violet.
To lower the g-value the top layer of the ETFE air cushion roof is coated with a solar reflective print.
Project data ETFE dome
| Size: | Diameter 7 meter |
| Material: | ETFE foil, 4-layers (3 air chambers) |
| Print: | 1 layer with dots pattern, 65% coverage |
| g-value: | 0,36 |
| U-value: | 1,6 W/m2 K |
| Client: | Krinkels BV |
| Main contractor: | Winters Bouw & Ontwikkeling |
| ETFE aircushion dome: | Buitink Technology |
| Year of execution: | 2019 |
Location
Westbroek 49B, Breda, The Netherlands
Questions?
Do you have questions or want more information? Please feel free to contact us. Call us at +31 (0)316-250830. But even easier: fill out the contact form below directly. We will contact you as soon as possible!












 Contact form
Contact form +31 (0)316-250830
+31 (0)316-250830